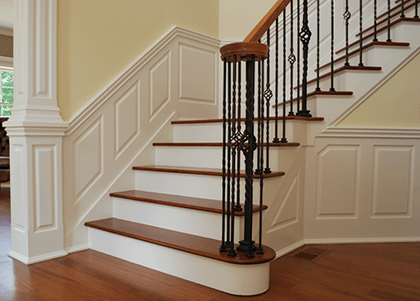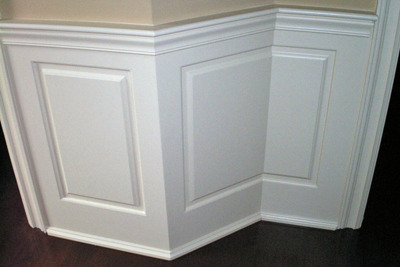Fireplace Mantel And Wainscoting Surround Design Considerations
Fireplace Mantel with Wainscoting Wall
Bumped Out Columns
The mantel is not centered on the wall so we added two equidistant columns to give the mantel the symmetry for a better look. These columns are also a nice location for light sconces. The column bump out is only 5/8" but is a great way to give it some additional depth and adds a lot of character that you can see up at the large crown.
Mantel Height
The Firebox height, clearance above the firebox and the apron height of the mantel will determine the overall height. If you are going to place a TV above the mantel, you will want to keep the mantel as low as possible.
Mantel Depth
The depth of the mantel legs /apron and the size of the crown will influence the Mantel Shelf Depth. The legs/apron depth are 4 1/2" and the Garden State Lumber UC51 Crown has a 3 3/4" projection which allowed us to support a mantel shelf that is 9 1/4" wide.
Firebox Clearances
You must usually maintain Non Combustible Clearances from the fire box. This requirement is probably most stringent for a wood fireplace. For a gas or electric fireplace/insert you will want to check the manufactures specifications and also make sure you meet the local building codes and regulations.
Light Switch and Outlets
When designing and sizing the wainscoting panels you would like to make sure the light switches and outlets land on a flat section of the panel, stile or rail. We made the stile spacing on the sides of the mantel large enough so that the light switch landed in the flat section of the stile. The outlets were rotated 90 degrees so that they fit nicely in the bottom rail of the panel.
If the outlet and switch electrical boxes are not flush with the front of the wainscoting panel we recommend using a box extender.
Top Cap Chair Rail Molding
Our 3 1/4" Top Cap Chair Rail Molding was used to hide a seam and also provided a nice division between the upper and lower panels. The Top Cap Chail Rail height was set at 34 3/4" and also wraps around the rest of the room above the wainscoting panels.
Large Crown and Astragal Molding
The ceilings in the room are 9 FT tall so a large Crown and Astragal molding add to the elegance. We used Garden State Lumber UC51 Crown that has a 3 7/8" elevation and a 3 3/4" projection. The Garden State Lumber WM133 Astragal Molding which is 1 3/4" tall was set 3" below the crown molding.
Recessed Wainscoting Panel Profile
Our Beaded Recessed profile is used on the wall, columns and and fireplace mantel panels.

MDF (Medium Density Fiberboard)
High quality projects require the best USA manufactured MDF with no added formaldehyde. We used a moisture resistant MDF for the wainscoting panels and a fire rated Class A MDF for the mantel panels. The fire rated Class A MDF is an added precaution that give you peace of mind.



