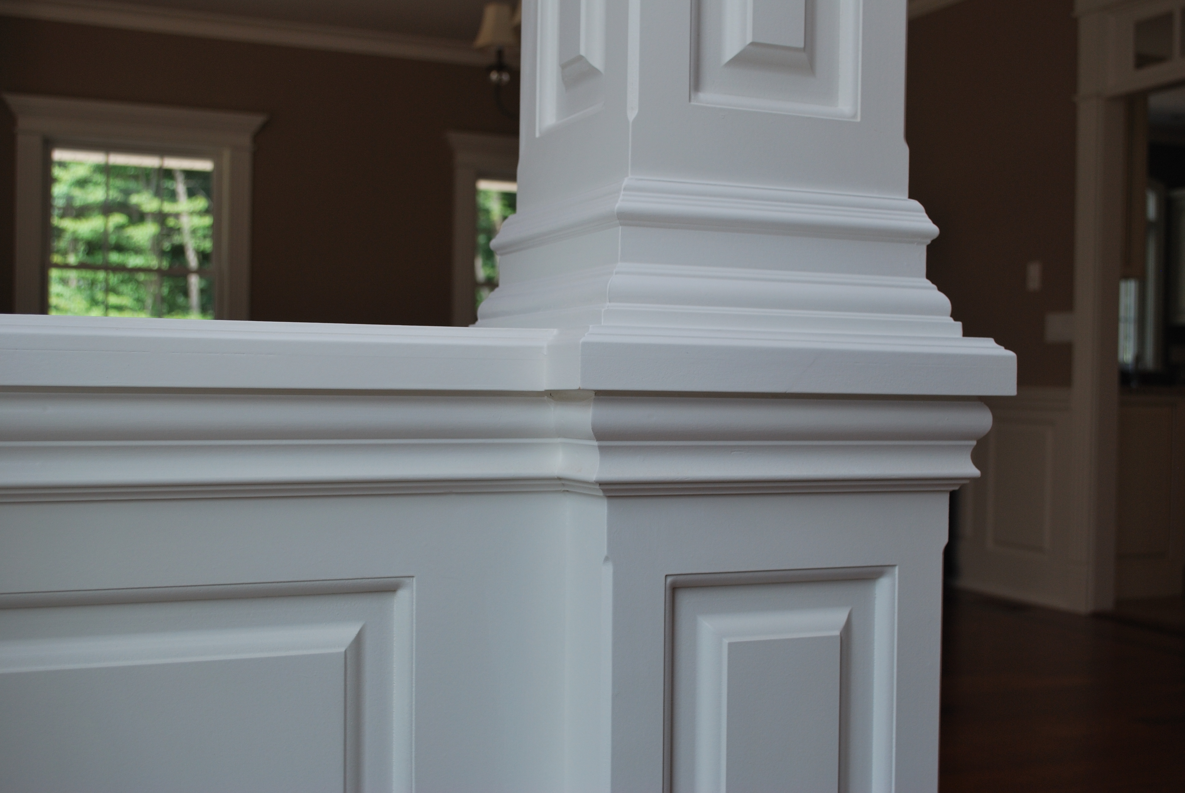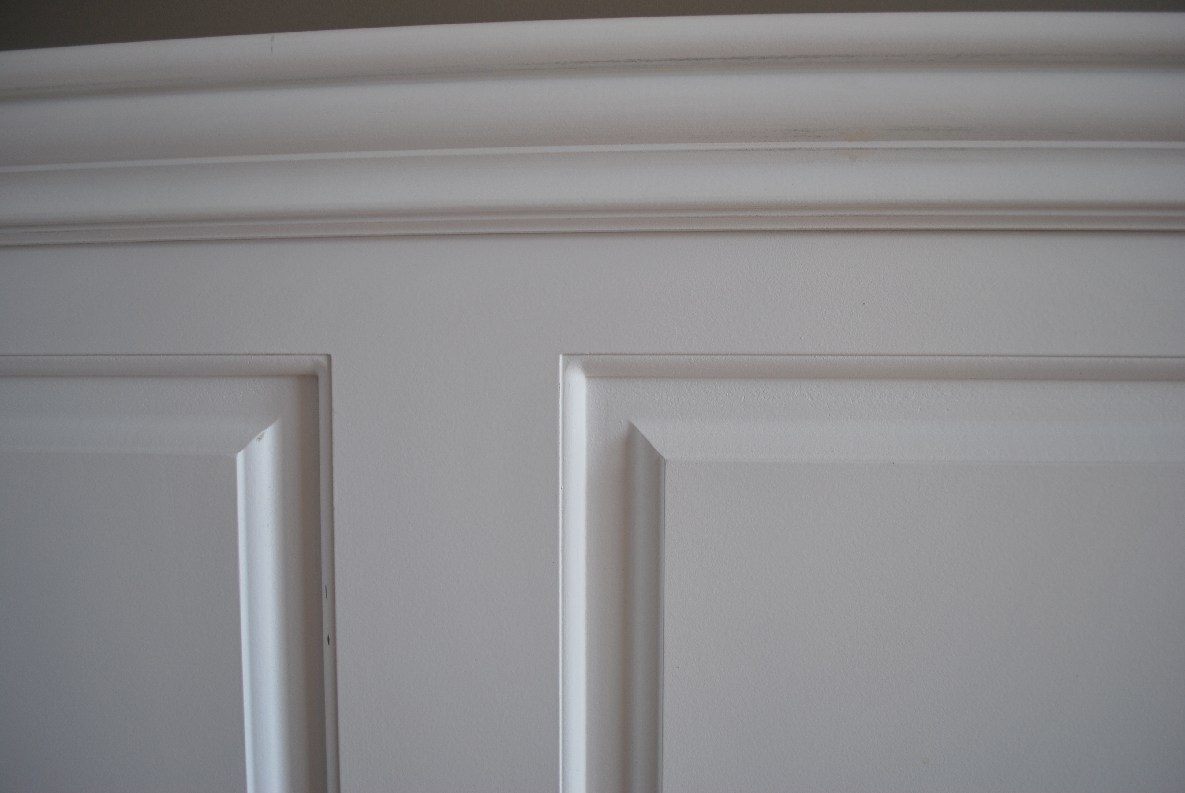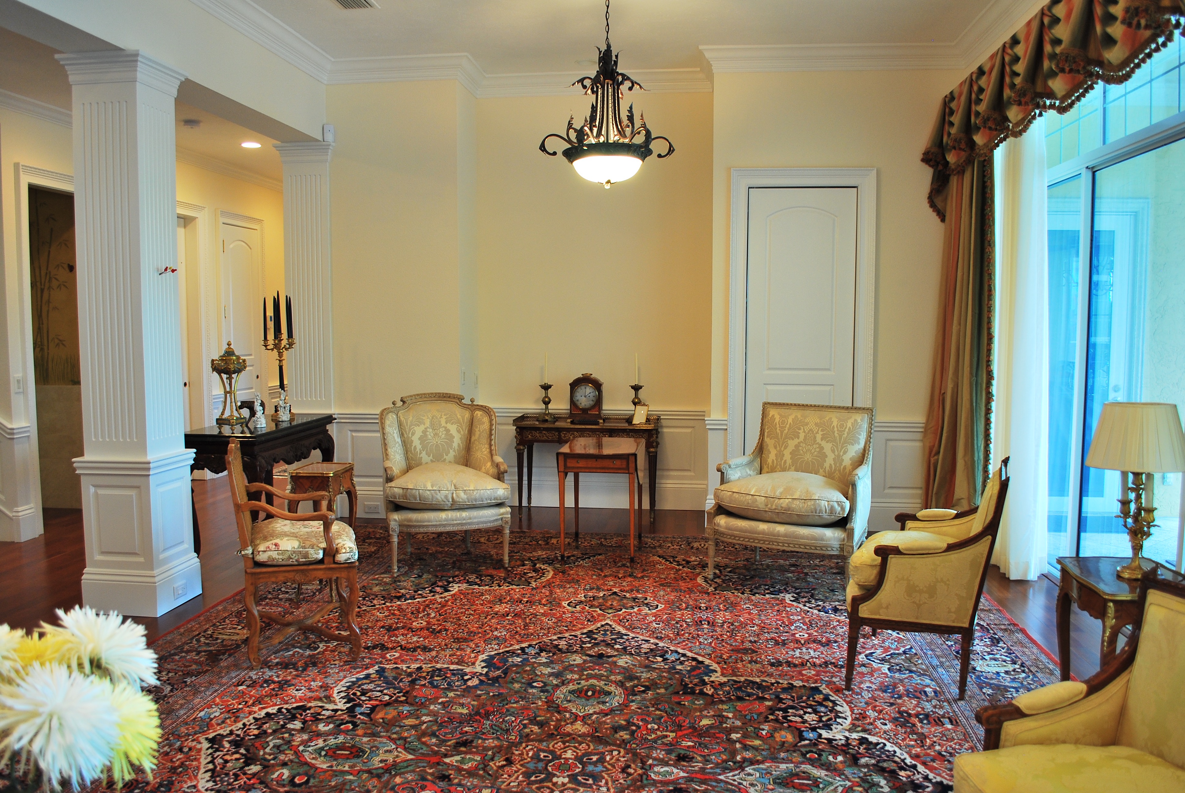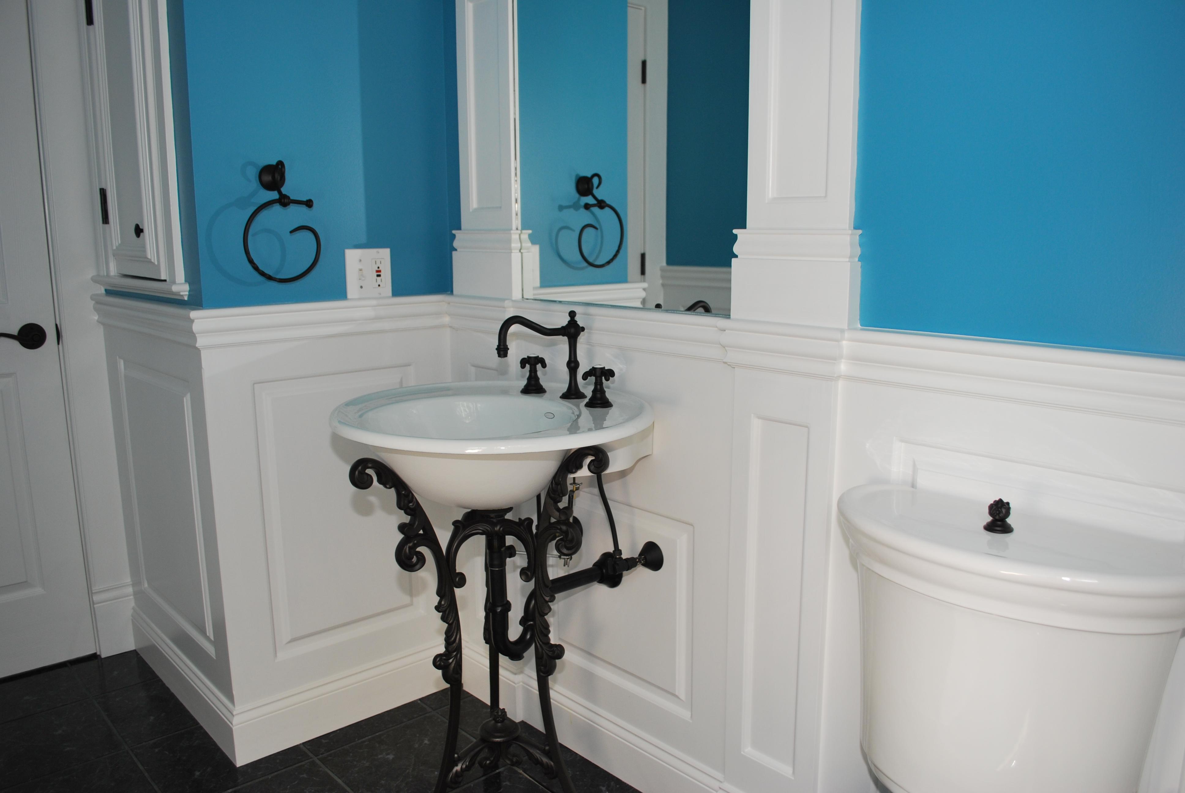Living Room with Classic Raised Panel half walls and columns. The Raised Panels are 34 1⁄2"tall. The Top Cap Molding is 3 1⁄4" solid poplar wood. Project located in Wolcott, CT.
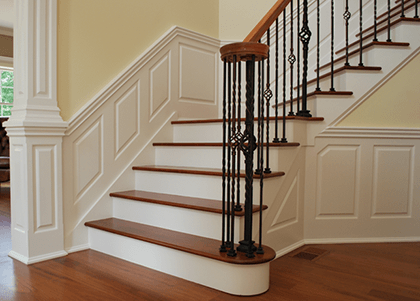
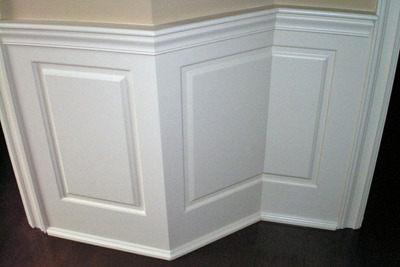
Design, Price & Order Links
Easy Online Ordering!
Ships In 5-7 Business Days!





